Description
Station is a project initiated to solve the land and infrastructure needs of the users, with the increasing use of Tiny House in Turkey.
* * *
All infrastructure, environmental protection, landscaping and lighting are organized by us, and electricity and water are billed to users with separate meters.
* * *
Unlike an ordinary caravan parking, it serves limited users in large areas.
* * *
Currently, our company provides services in İstanbul/Çekmeköy (2 units), İstanbul/Beykoz, İzmir/Alaçatı, Muğla Bodrum locations and cooperates with Tiny Life Resort company in Çanakkale/Assos.
* * *
Beykoz (No Availability)
Cekmekoy #1 (No availability)
Cekmekoy #2 (Available)
Bodrum (Available)
Alacati (Available)
In cooperation with Tiny Life Resort -Assos/Küçükkuyu (Available)
* * *
There are some basic rules in the Station areas organized within our company.
- Land lease transactions are made for at least 1 year.
- On leased land, people are not allowed to rent Houses. The leased lands are for private use only.
#HOUSE GO -> 23000$
Steel construction, reinforced with wood, measuring 4.50 x 2.55 m,
Torsioned axles with a carrying capacity of 2000 kg.
In harmony with the exterior visuals; thermowood wood (kiln-fired pine), aluminum joinery, composite panel cladding,
interior walls; Marine plywood veneer with the final coat of water-based paint,
5cm 120 density rock wool thermal insulation between roof, floor and walls,
Bath; clean and waste water installation, toilet, shower cabin, sink and mixer installation,
Ground; self-jointing laminate flooring,
Kitchen; solid oak panel countertop, kitchen shelf, steel sink, kitchen mixer assembly,
Electrical installation, switch and socket assembly furnished with fire-proof cable,
Installation of exterior and interior lighting equipment,
Joinery made of aluminum black matte, with 4+12+4 heat glass,
Air conditioning installation prepared according to 12.000 BTU infrastructure
#HOUSE GO PLUS -> 29500$
6.00m x 2.55m in size, reinforced with wood, steel construction,
Torsion axles with a carrying capacity of 2700 kg.
In harmony with the exterior visuals; thermowood wood (kiln-fired pine), aluminum joinery, composite panel cladding,
interior walls; Marine plywood coating with the last layer water-based painted version,
5cm 120 density rock wool thermal insulation between roof, floor and walls,
Bath; clean and waste water installation, toilet, shower cabin, sink and mixer installation,
Ground; self-jointing laminate flooring,
Kitchen; solid oak panel countertop, kitchen shelf, steel sink, kitchen mixer assembly,
Electrical installation, switch and socket assembly furnished with fire-proof cable,
Installation of exterior and interior lighting equipment,
Joinery made of aluminum black matte, with 4+12+4 heat glass,
Air conditioning installation prepared according to 12.000 BTU infrastructure
#CAFE -> 26500$
4.50 x 2.00 m steel construction rough construction manufacturing,
exterior; thermowood wood (kiln-fired pine), wooden joinery,
interior walls; Marine plywood, aluminum composite panel cladding with its final coat water-based painted state,
5cm 120 density rock wool thermal insulation between roof, floor and walls,
Electrical installation furnished with fire-proof cable,
150 lt clean, 150 lt waste water tank
1 service counter at the front and 2 at the side
3 swivel bar stools on the front deck,
MDF lam kitchen cabinets (industrial kitchen is not included.)
#HOUSE OFFICE -> 35000$
Steel construction, reinforced with wood, with dimensions of 8.00 x 2.55 m,
Torsion axles with 3000 kg carrying capacity,
In harmony with the exterior visuals; thermowood wood (baked fin pine), aluminum joinery, oven painted trapezoidal sheet,
interior walls; Marine plywood coating with the last layer of water-based paint,
5cm 120 density rock wool thermal insulation between roof, floor and walls,
Bath; clean and waste water installation, toilet, sink and battery installation,
Ground; self-jointing laminate flooring,
Kitchen; MDFLam kitchen furniture, solid oak panel countertops, steel sinks, kitchen mixer installation,,
Electrical installation, switch and socket assembly furnished with fire-proof cable,
Installation of exterior and interior lighting equipment,
Joinery made of aluminum black matte, with 4+12+4 heat glass,
Air conditioning installation prepared according to 18.000 BTU infrastructure
#HOUSE JOY -> 35000$
Steel construction, reinforced with wood, with dimensions of 8.00 x 2.55 m,
Torsion axles with 3000 kg carrying capacity.
In harmony with the exterior visuals; thermowood wood (kiln-fired pine), aluminum joinery, composite panel cladding,
interior walls; Marine plywood veneer with the final coat of water-based paint,
5cm 120 density rock wool thermal insulation between roof, floor and walls,
Ground; self-jointing laminate flooring,
Kitchen; solid oak panel countertop, kitchen shelf, steel sink, kitchen mixer assembly,
Electrical installation, switch and socket assembly furnished with fire-proof cable,
Installation of exterior and interior lighting equipment,
4+12+4 comfort glass joinery made of aluminum black matte,
Air conditioning installation prepared according to 18.000 BTU infrastructure
#HOUSE ATELIER -> 35000$
Steel construction, reinforced with wood, with dimensions of 8.00 x 2.55 m,
Torsion axles with 3000 kg carrying capacity.
In harmony with the exterior visuals; thermowood wood (kiln-fired pine), aluminum joinery, composite panel cladding,
interior walls; Marine plywood veneer with the final coat of water-based paint,
5cm 120 density rock wool thermal insulation between roof, floor and walls,
Ground; self-jointing laminate flooring,
Kitchen; solid oak panel countertop, kitchen shelf, steel sink, kitchen mixer assembly,
Electrical installation, switch and socket assembly furnished with fire-proof cable,
Installation of exterior and interior lighting equipment,
4+12+4 comfort glass joinery made of aluminum black matte,
Air conditioning installation prepared according to 18.000 BTU infrastructure
#ORGANICRAFT -> 45000$
Steel construction, reinforced with wood, with dimensions of 8.00 x 2.55 m,
Torsion axles with a carrying capacity of 3500 kg,
In harmony with the exterior visuals; thermowood wood (kiln-fired pine), aluminum joinery,
interior walls; Marine plywood veneer with the final coat of water-based paint,
5cm 120 density rock wool thermal insulation between roof, floor and walls,
Bath; clean and waste water installation, toilet, shower cabin, sink and mixer installation,
Ground; self-jointing laminate flooring,
Kitchen; MDFLam kitchen furniture, solid oak panel countertops, steel sinks, kitchen mixer installation,,
Electrical installation, switch and socket assembly furnished with fire-proof cable,
Installation of exterior and interior lighting equipment,
Joinery made of aluminum black matte, with 4+12+4 heat glass,
Air conditioning installation prepared according to 18.000 BTU infrastructure
#HOUSE ANGORA -> 40000$
Steel construction, reinforced with wood, with dimensions of 8.00 x 2.55 m,
Torsion axles with a carrying capacity of 3500 kg,
In harmony with the exterior visuals; thermowood wood (kiln-fired pine), aluminum joinery,
interior walls; Marine plywood veneer with the final coat of water-based paint,
5cm 120 density rock wool thermal insulation between roof, floor and walls,
Bath; clean and waste water installation, toilet, shower cabin, sink and mixer installation,
Ground; self-jointing laminate flooring,
Kitchen; MDFLam kitchen furniture, solid oak panel countertops, steel sinks, kitchen mixer installation,,
Electrical installation, switch and socket assembly furnished with fire-proof cable,
Installation of exterior and interior lighting equipment,
Joinery made of aluminum black matte, with 4+12+4 heat glass,
Air conditioning installation prepared according to 18.000 BTU infrastructure
#HOUSE FLEX -> 41000$
Steel construction, reinforced with wood, with dimensions of 8.00 x 2.55 m,
Torsion axles with a carrying capacity of 3500 kg,
In harmony with the exterior visuals; thermowood wood (kiln-fired pine), aluminum joinery,
interior walls; Marine plywood veneer with its final coat of water-based paint,
5cm 120 density rock wool thermal insulation between roof, floor and walls,
Bath; clean and waste water installation, toilet, shower cabin, sink and mixer installation,
Ground; self-jointing laminate flooring,
Kitchen; MDFLam kitchen furniture, solid oak panel countertops, steel sinks, kitchen mixer installation,,
Electrical installation, switch and socket assembly furnished with fire-proof cable,
Installation of exterior and interior lighting equipment,
Joinery made of aluminum black matte, with 4+12+4 heat glass,
Air conditioning installation prepared according to 18.000 BTU infrastructure
#HOUSE STUDIO LOFT -> 40000$
Steel construction, reinforced with wood, with dimensions of 8.00 x 2.55 m,
Torsion axles with a carrying capacity of 3500 kg,
In harmony with the exterior visuals; thermowood wood (kiln-fired pine), aluminum joinery,
interior walls; Marine plywood veneer with its final coat of water-based paint,
5cm 120 density rock wool thermal insulation between roof, floor and walls,
Bath; clean and waste water installation, toilet, shower cabin, sink and mixer installation,
Ground; self-jointing laminate flooring,
Kitchen; MDFLam kitchen furniture, solid oak panel countertops, steel sinks, kitchen mixer installation,,
Electrical installation, switch and socket assembly furnished with fire-proof cable,
Installation of exterior and interior lighting equipment,
Joinery made of aluminum black matte, with 4+12+4 heat glass,
Air conditioning installation prepared according to 18.000 BTU infrastructure
#HOUSE STORE -> 35000$
7.00 x 2.55 m in size, reinforced with wood, steel construction,
Torsion axles with 3000 kg carrying capacity,
In harmony with the exterior visuals; thermowood wood (kiln-fired pine), aluminum joinery,
interior walls; Marine plywood coating with the last layer of water-based paint,
5cm 120 density rock wool thermal insulation between roof, floor and walls,
Ground; solid wood flooring,
Electrical installation, switch and socket assembly furnished with fire-proof cable,
Installation of exterior and interior lighting equipment,
Joinery made of aluminum black matte, with 4+12+4 heat glass,
Air conditioning installation prepared according to 18.000 BTU infrastructure
#HOUSE MİMAS -> 40000$
Steel construction, reinforced with wood, with dimensions of 8.00 x 2.55 m,
Torsion axles with a carrying capacity of 2700 kg,
In harmony with the exterior visuals; thermowood wood (kiln-fired pine), aluminum joinery, oven-painted trapezoidal sheet,
interior walls; Marine plywood coating with the last layer of water-based paint,
5cm 120 density rock wool thermal insulation between roof, floor and walls,
Bath; clean and waste water installation, toilet, sink and battery installation,
Ground; self-jointing laminate flooring,
Electrical installation, switch and socket assembly furnished with fire-proof cable,
Installation of exterior and interior lighting equipment,
Joinery made of aluminum black matte, with 4+12+4 heat glass,
Air conditioning installation prepared according to 18.000 BTU infrastructure
Details
-
Area250 m2
-
Rooms1
-
Bathrooms1
-
Beds1


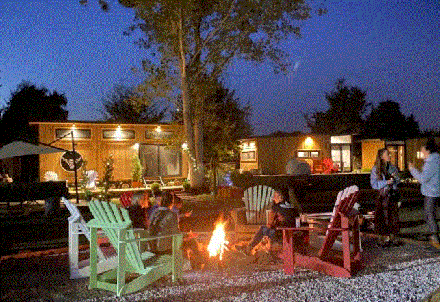
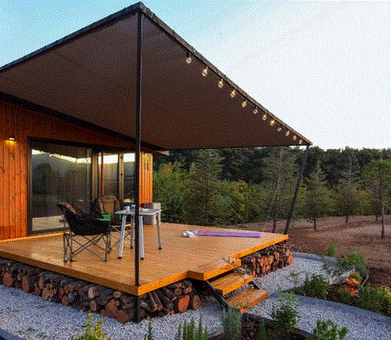
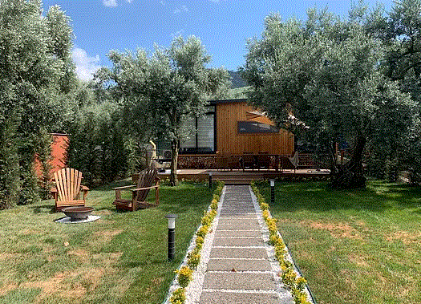




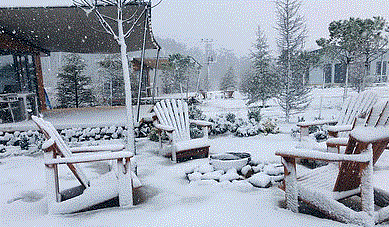
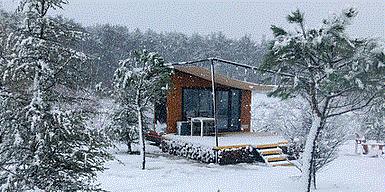
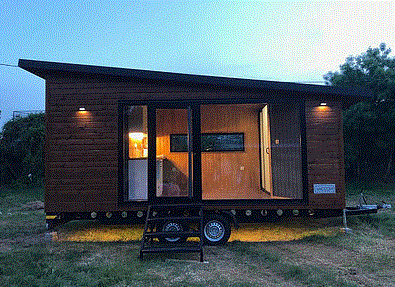
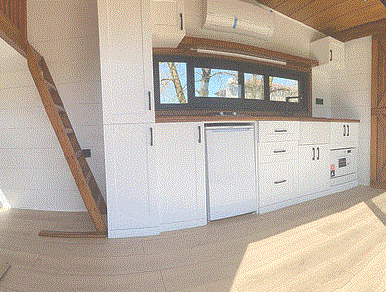
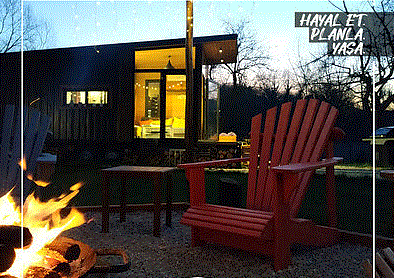

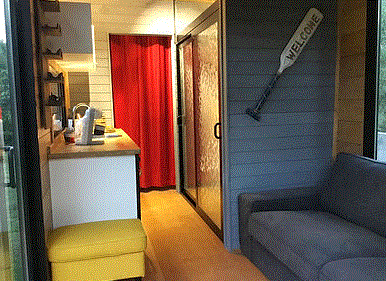
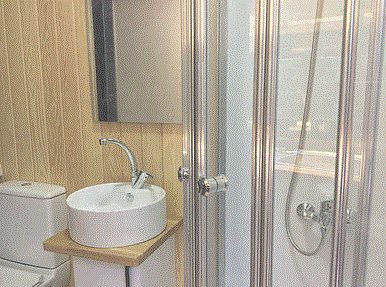
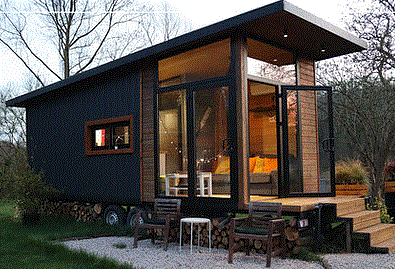
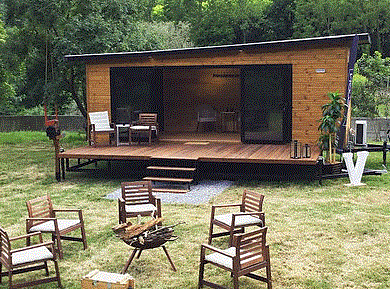
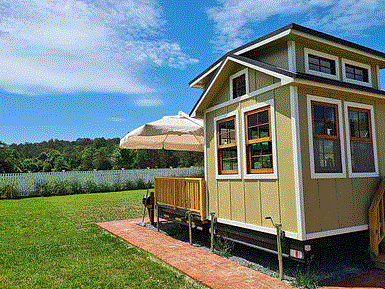
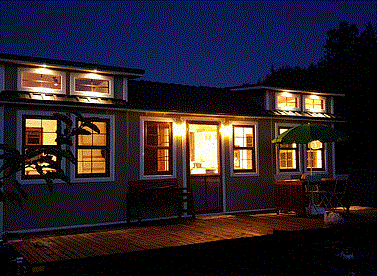
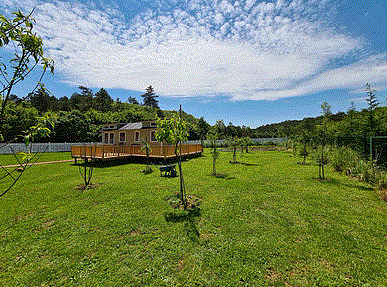
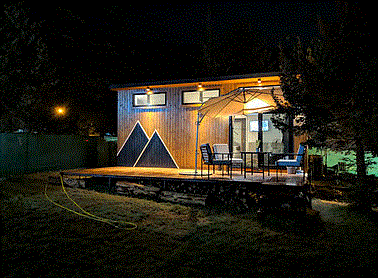
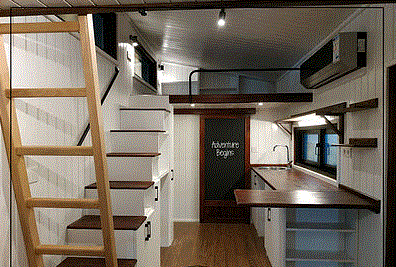
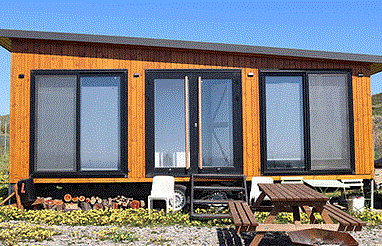
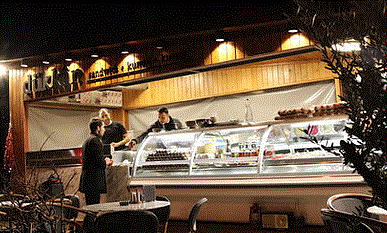
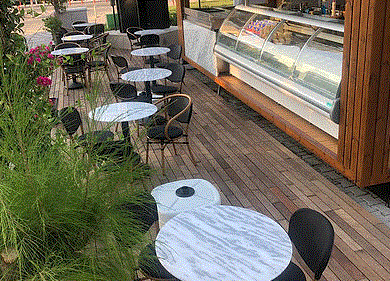
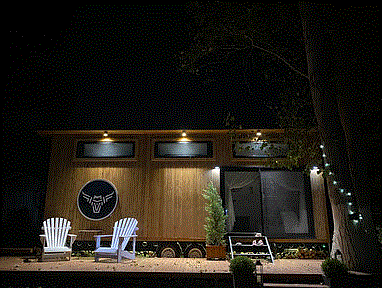
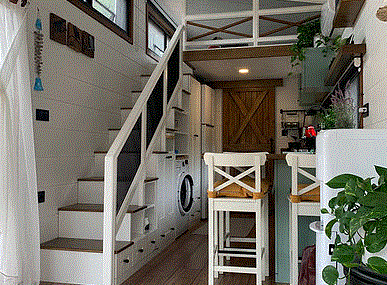
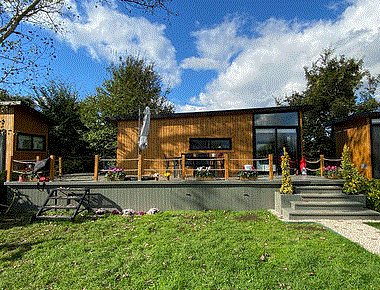
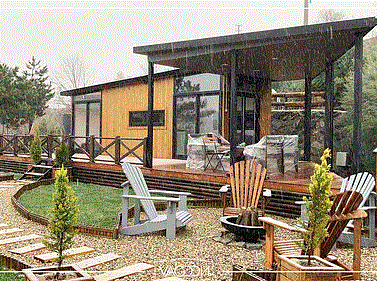
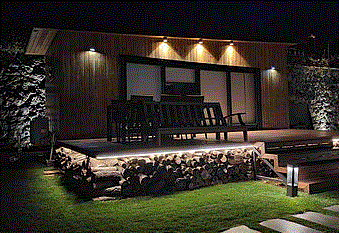
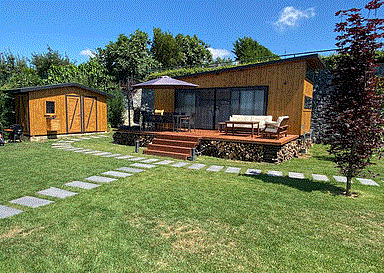

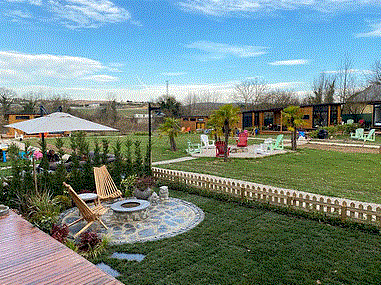
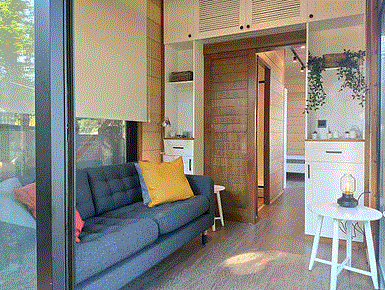
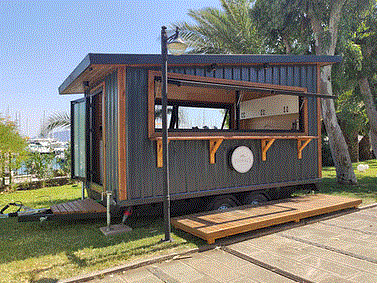

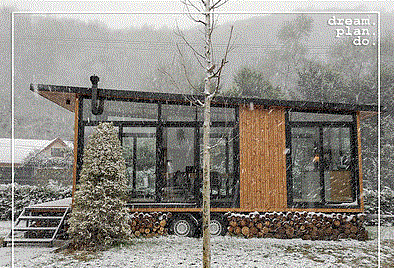
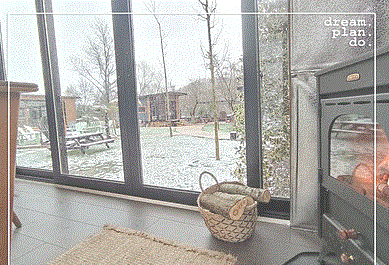
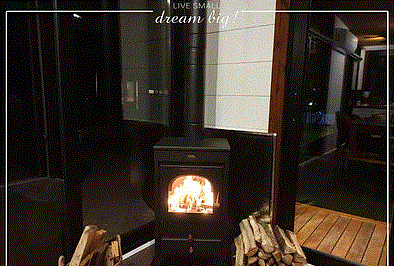
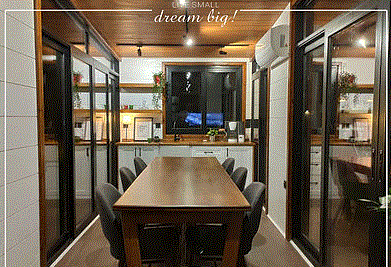

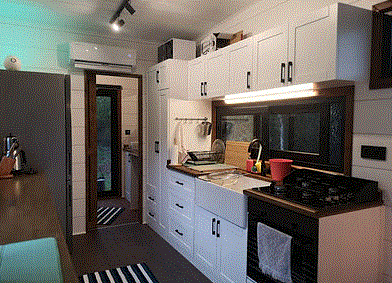

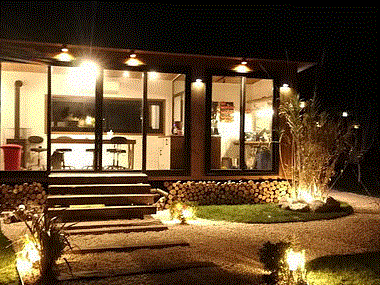

Add a review